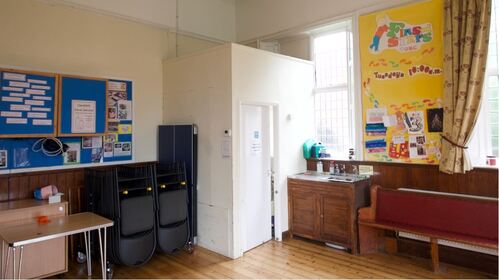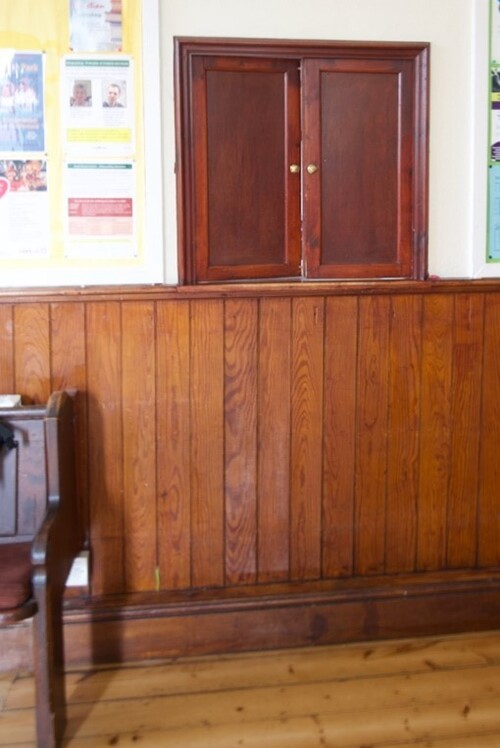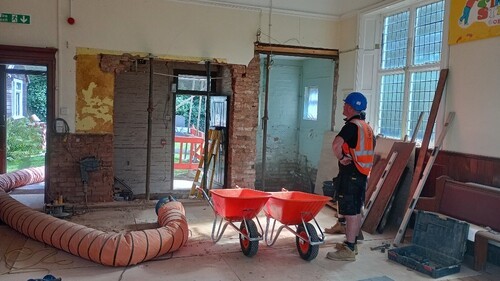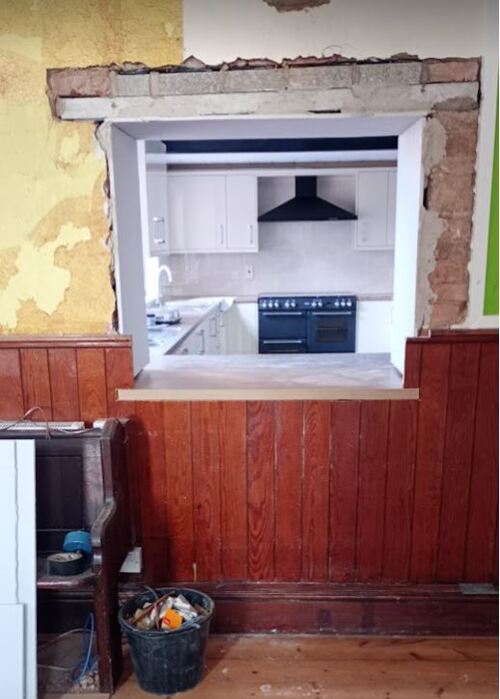Enabling works in the church hall

Original church hall, toilet lobby, craft sink and storage

Original kitchen hatch

Work underway – lobby removed, store doorway opened up, cellar backfilled with hardcore and concrete slab poured to provide level access

Kitchen hatch widened and lowered